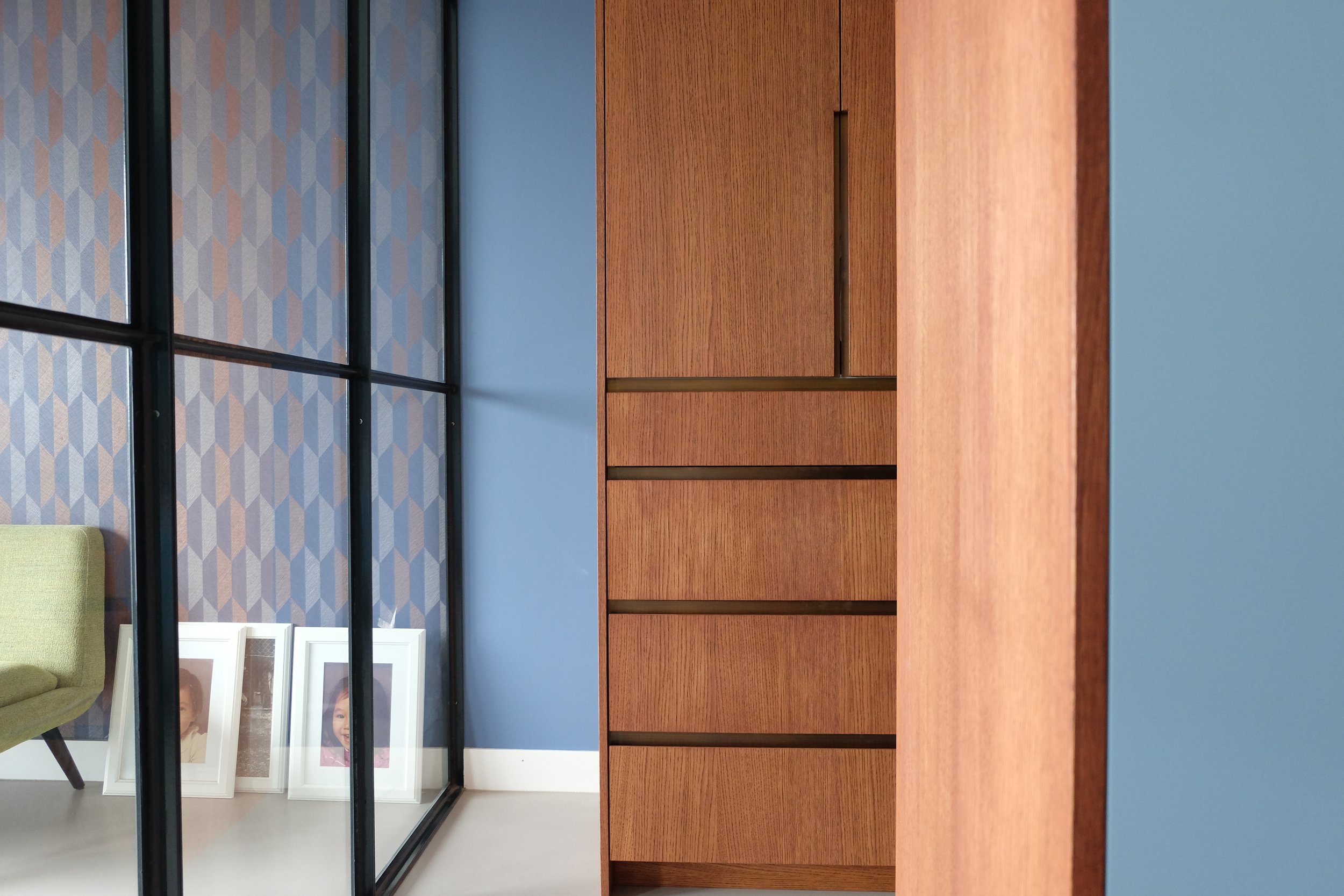A vertical centerpiece.
On Solitudolaan, Studio Locus designed the interior of a four-storey townhouse that reimagines the relationship between space, material, and everyday life. At its heart, a central stairwell links the floors through carefully composed voids, allowing light and sightlines to flow vertically and connecting the home’s different levels in a continuous visual narrative.
Warm vertical timber cladding defines the stairwell, softening the modern interior while providing acoustic comfort against the surrounding polished surfaces. The Japanese burnt wood kitchen is both elegant and functional: appliances and gadgets are discreetly concealed behind hidden compartments, creating a serene, uncluttered environment for a busy family.
Bedrooms and bathrooms continue this approach, with bespoke furniture and carefully considered interiors that marry hidden utility with timeless, tactile materials. The result is a home where modern sophistication and subtle warmth coexist, and where every detail reinforces a sense of enduring quality.











