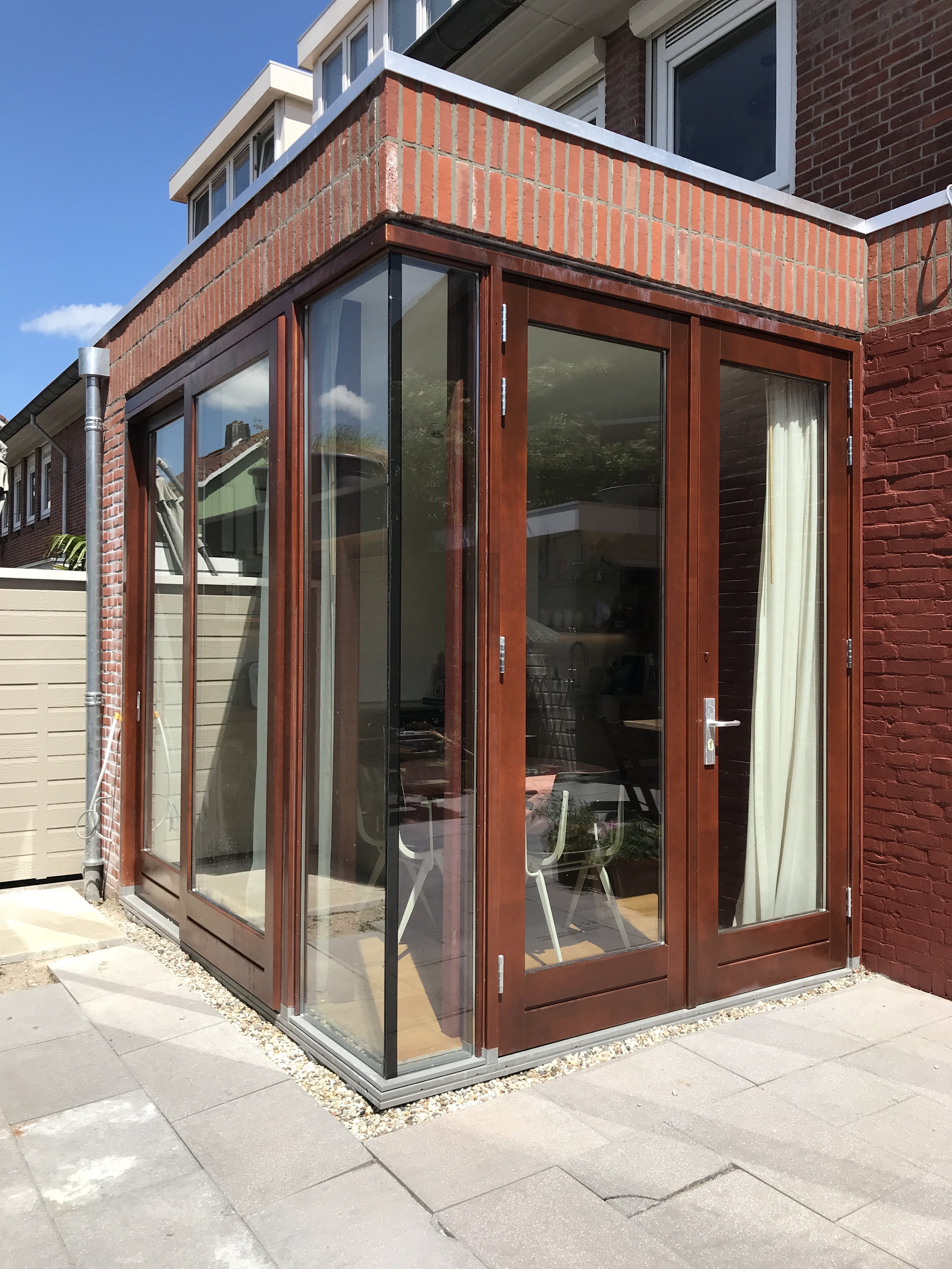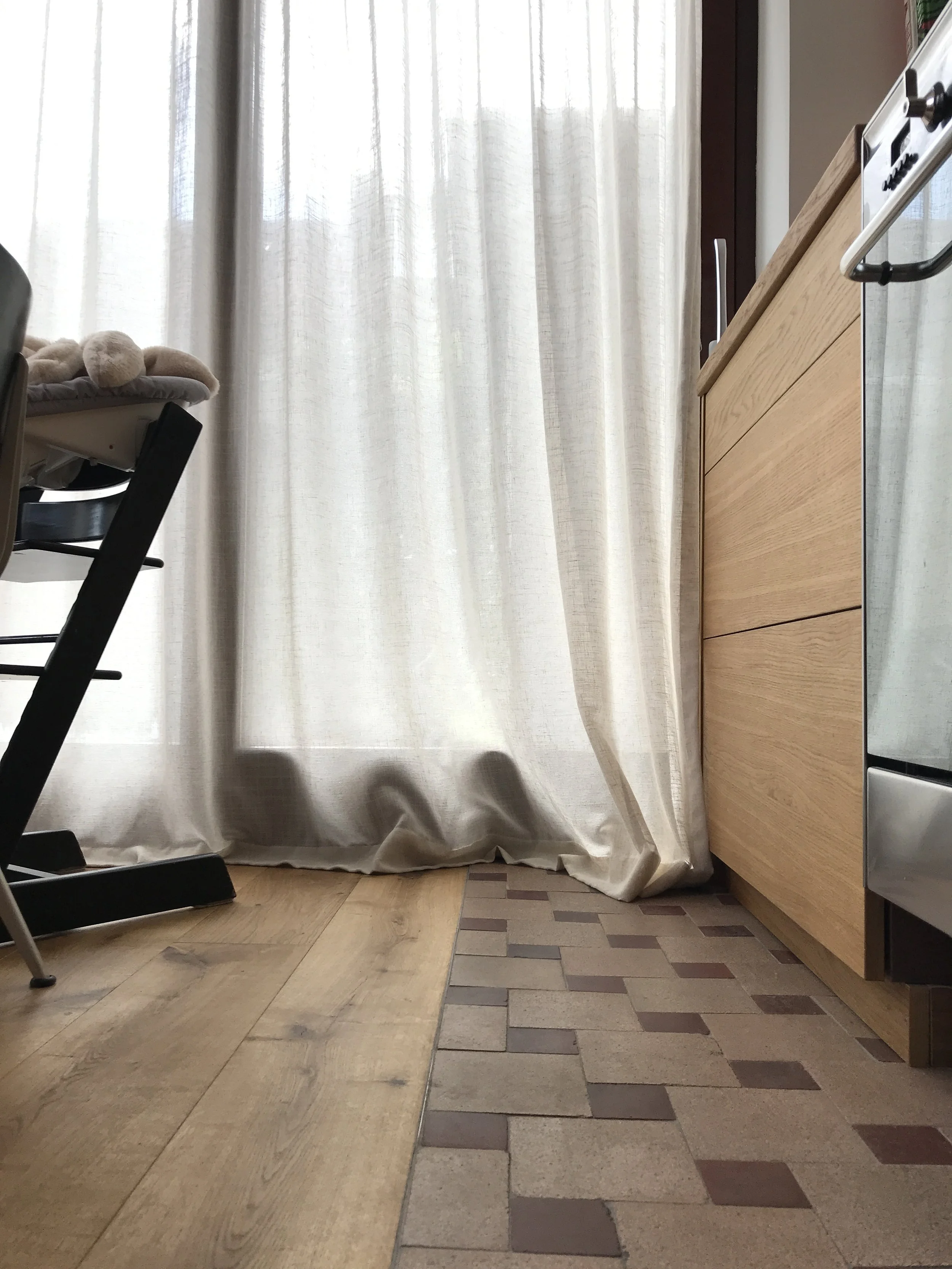A corner situation.
Located on a distinctive corner plot in Tuindorp Buiksloot, this rear extension embraces the neighbourhood’s modest urban fabric and carefully articulated edges. The design takes full advantage of the corner orientation by opening the interior towards the generous garden that wraps around the plot, allowing the landscape to become an integral part of the home.
To reinforce this continuity, the kitchen floor tiles extend into an outdoor washing area, literally bringing the interior into the garden. The choice of red brick was carefully made to blend seamlessly with the existing facades, while a palette of soft, natural colours complements both the warm masonry and the aluminium roof elements.
Through a considered mix of new and antique materials, the extension feels rooted in place – as though it has always belonged.








