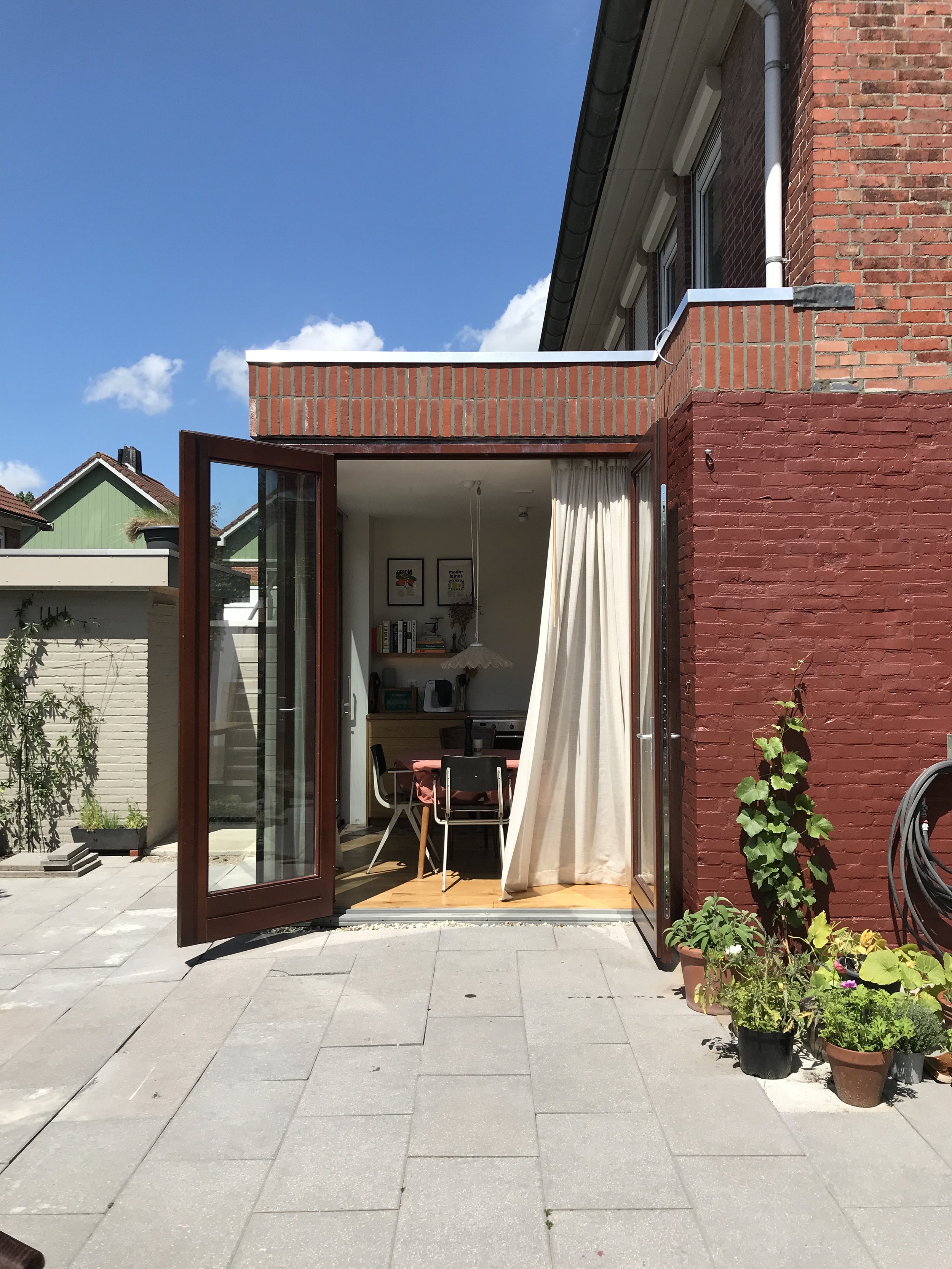This project reimagines a post-war corner house in the Blauwe Zand neighborhood, focusing on spatial clarity, energy performance, and integration with the surrounding urban fabric. Taking advantage of its prominent position on a corner plot, the design enhances natural light, views, and connections to the garden while maintaining sensitivity to the street’s rhythm and scale.
The renovation involves a strategic reconfiguration of interior layouts to optimize circulation and functionality, while introducing new openings that establish a stronger visual relationship between inside and outside. Sustainable upgrades include insulation, solar integration, and natural ventilation strategies, ensuring the house meets contemporary environmental standards without compromising its architectural character.
Through subtle interventions and careful detailing, the project breathes new life into the existing structure—preserving its essence while preparing it for a new generation of inhabitation.
Project: Blauwe Zand
Location: Amsterdam
Program: Residential
Assignment: Complete renovation
Status: completed 2022
Size: 90m2
Client: private
Makers: Thomas Ritzen (kitchen), Willem van Kelle (steel)
Photography: Studio Locus
Publications: -


